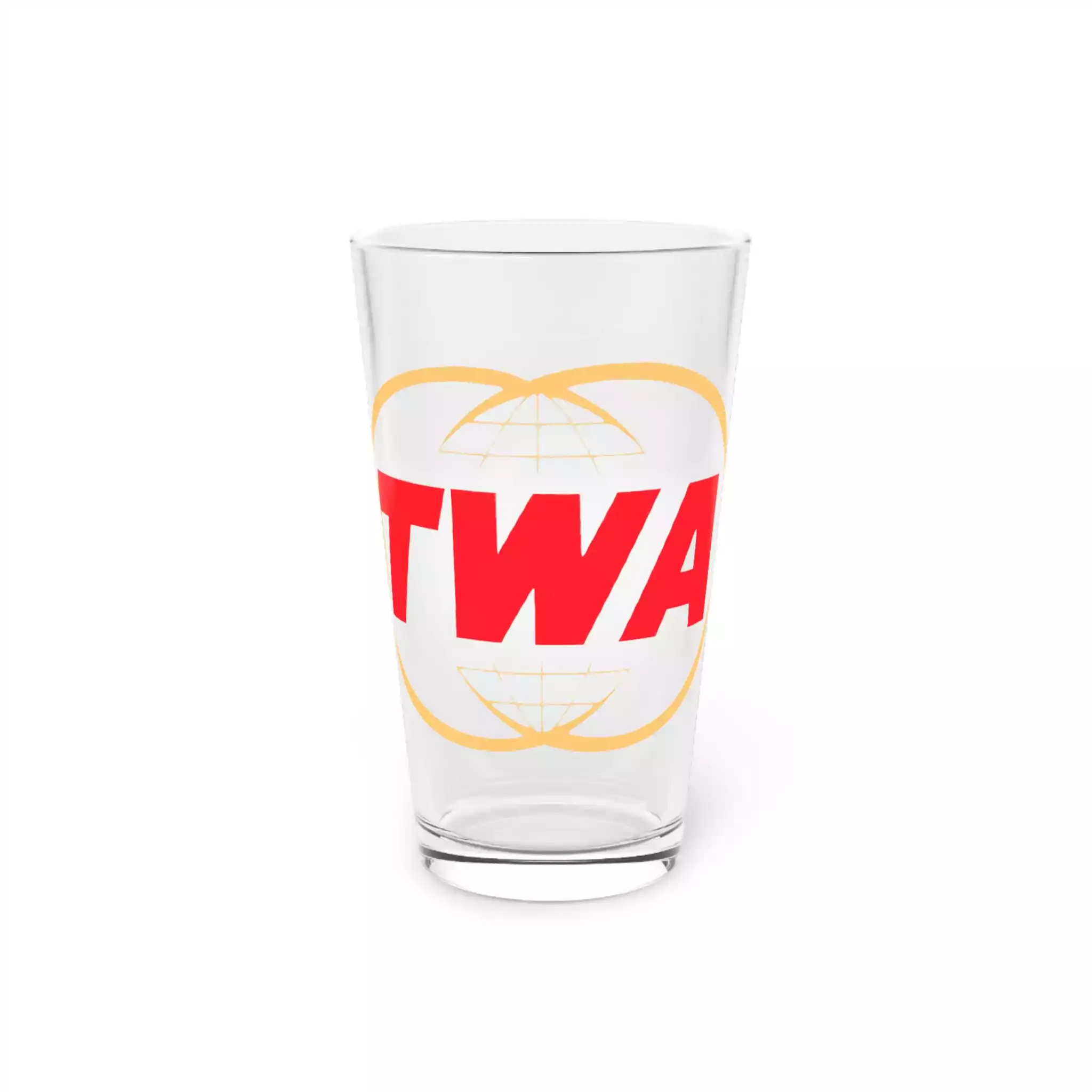TWA Shaker/Pint Glass
Original price was: $20.00.$15.00Current price is: $15.00.
• Glass material
• Volume: 16 oz (473 ml)
• Not dishwasher or microwave safe
• Simple yet durable design
• Can be used as a mixing glass
• Product sourced from China
Disclaimer: This is a handmade product from natural materials, so the glass may have some tiny imperfections, such as bubbles and dots.
Special Discount
We’re celebrating our large collection of GLASSWARE. We want to highlight our latest additions and unique designs created exclusively at cgk.ink.
Purchase any 4+ items in this collection and receive a 15% discount on your pre-tax total. No coupon is required, the discount will be automatically applied at checkout on qualified orders.
Let us make your next evening with friends a special occasion!
 The TWA Flight Center was designed for Trans World Airlines by Eero Saarinen and Associates and was erected between 1959 and 1962. It featured a prominent wing-shaped thin shell roof supported by four "Y"-shaped piers. Inside was an open three-level space with tall windows enabling views of departing and arriving jets. Two tube-shaped red-carpeted departure-arrival corridors extended outward from the terminal, connecting to the gates. Roche-Dinkeloo, a successor firm to Saarinen's company, designed an expansion in 1970. The TWA Flight Center continued to operate as an air terminal until 2001. Its design received much critical acclaim; both the interior and the exterior of the head house were declared New York City Landmarks in 1994, and it was added to the National Register of Historic Places in 2005.
The TWA Flight Center was designed for Trans World Airlines by Eero Saarinen and Associates and was erected between 1959 and 1962. It featured a prominent wing-shaped thin shell roof supported by four "Y"-shaped piers. Inside was an open three-level space with tall windows enabling views of departing and arriving jets. Two tube-shaped red-carpeted departure-arrival corridors extended outward from the terminal, connecting to the gates. Roche-Dinkeloo, a successor firm to Saarinen's company, designed an expansion in 1970. The TWA Flight Center continued to operate as an air terminal until 2001. Its design received much critical acclaim; both the interior and the exterior of the head house were declared New York City Landmarks in 1994, and it was added to the National Register of Historic Places in 2005.
This product is made especially for you as soon as you place an order, which is why it takes us a bit longer to deliver it to you. Making products on demand instead of in bulk helps reduce overproduction, so thank you for making thoughtful purchasing decisions!
Additional information
| Weight | 0.38 oz |
|---|
Size Chart
Size guide| 16 OZ | |
| Width (inches) | 3 ½ |
| Length (inches) | 5 ⅞ |
| 16 OZ | |
| Width (cm) | 8.9 |
| Length (cm) | 15 |






Reviews
There are no reviews yet.